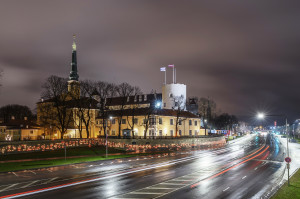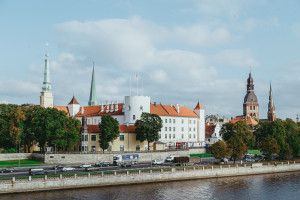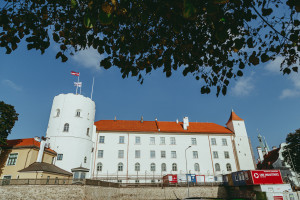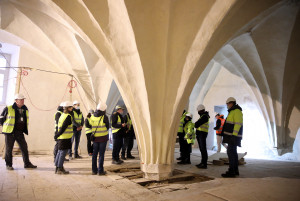








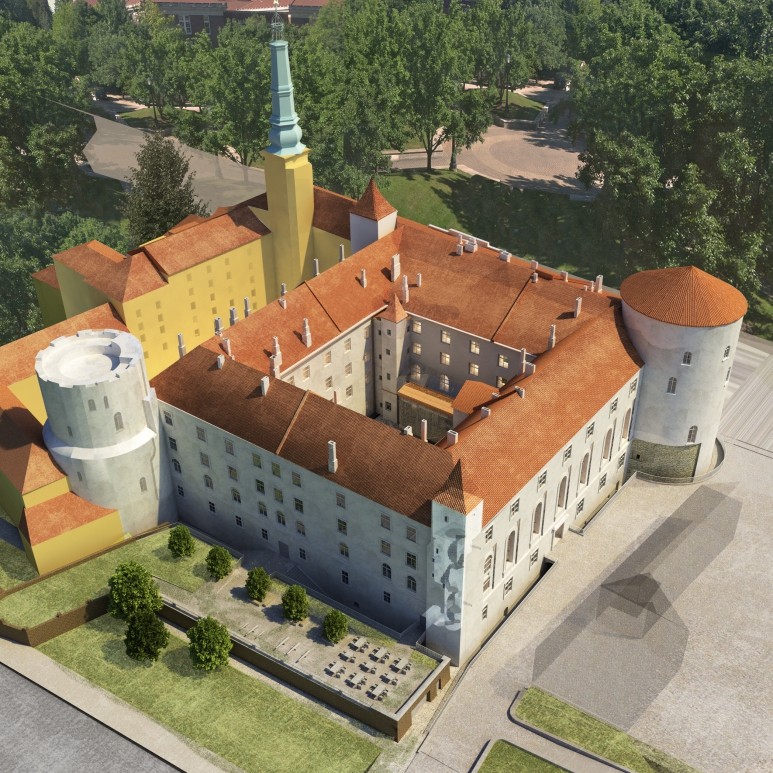
The aim of the reconstruction and restoration of the convent (kastela) of Riga Castle is to preserve the historical heritage, to highlight Riga Castle as an important historical place and to create premises for a modern museum. The chapel and remtera rooms of the Riga Castle convent building are planned to be restored to their original medieval form. The aim of the restoration is to preserve this monument for future generations with the maximum amount of architectural elements and structures. The National History Museum of Latvia will be located in the oldest part of Riga Castle.
The extensive restoration and reconstruction project of the Riga Castle convent building has been divided into several phases. In order to make the works more efficient, the construction works of stages I and II take place in parallel. Stage I of works will include strengthening of structures and foundations, construction of engineering networks, roof reconstruction works, removal of coverings in the chapel premises, as well as cleaning of the premises from mycological pollution and humidity. Stage II include restoration of facade, restoration and adaption of the interior to the needs of the museum. The total area of the Riga Castle kastela construction project is 11.9 thousand square meters, of which 6.7 thousand square meters will be renovated, of which 4.4 thousand will be put into operation. The remaining 5.2 thousand square meters are planned to be restored in the next restoration stages.
Extensive archaeological research has also been carried out on the ancient buildings in collaboration with builders, architects and cultural heritage conservation experts. Laser scanning works have been performed, as a result of which the first digital model of the Southern building of Riga Castle has been created, which will be gradually overgrown with engineering networks and constructions during the construction works and will eventually result in a complete building information model (BIM) or the digital twin of Southern building.
It is planned that in 2024 the National History Museum of Latvia will be able to return to its historic home, start arranging and open part of the exposition to the public. In the next stage of the project, the remaining kastela premises will be restored and rebuilt in order to accommodate the main exposition of Latvian history in the castle.
Riga Castle with its existence of 500 years and more than 100 reconstructions is the history of Latvia. I will try to find a solution so that the entire course of this history can be felt in this space. That space itself becomes a representation of time - you see a fragment from the 15th century, something from the 16th century, something from the 17th, 18th, and also 20th century.
Reinis Liepins, architect








